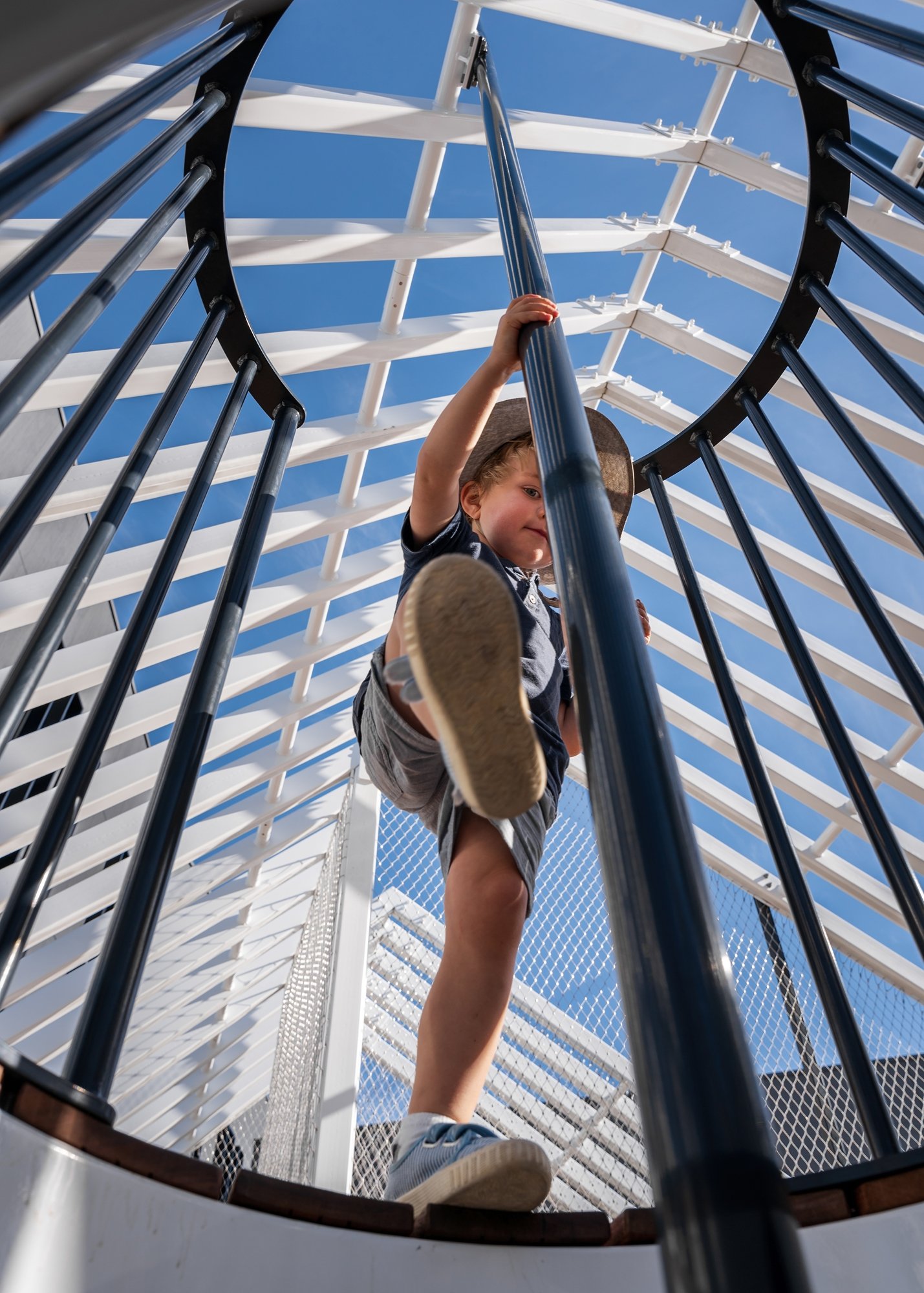The Cubby Play Space
Awards: WA AILA Play Spaces Landscape Architecture Award 2022
Client: AMPC and Multiplex
Location: Whadjuk Country, Karrinyup, WA
Team: See Design Studio, TRCB, Hames Sharley, Pritchard Francis, Electrolight
Year: 2021
Photography: David Deves
Play equipment is integrated into the cubby structure inside and out. Swings, climbing walls, fireman’s poles, talking tubes and trampolines provide opportunities for children to explore and learn.
Graphics embedded into the ground plane reference swimming pools, picket fences and the ubiquitous backyard lemon tree. Children are given the opportunity to explore, engage in imaginative play and test themselves physically.
The Cubby lights up at night with integrated programmable lighting. The space is busy and activated around the clock.
‘The Cubby’ play space was designed by See Design Studio as part of the new Karrinyup Shopping Centre redevelopment. The design ties into the concepts in the Karrinyup West Deck which celebrates the vernacular of the suburban backyard. The playground itself takes inspiration from the backyard cubby house, playfully exploding and expanding elements. The permeable multi level play-structure integrates a range of play experiences for different ages and abilities.
An arbor, inspired by washing drying on a backyard washing line, runs along side the play space directing movement. Interactive water play sits below the arbor providing a sensory nature play experience for young children.
Timber seating is integrated into and around the playspace, encouraging users to pause and enjoy the space.












