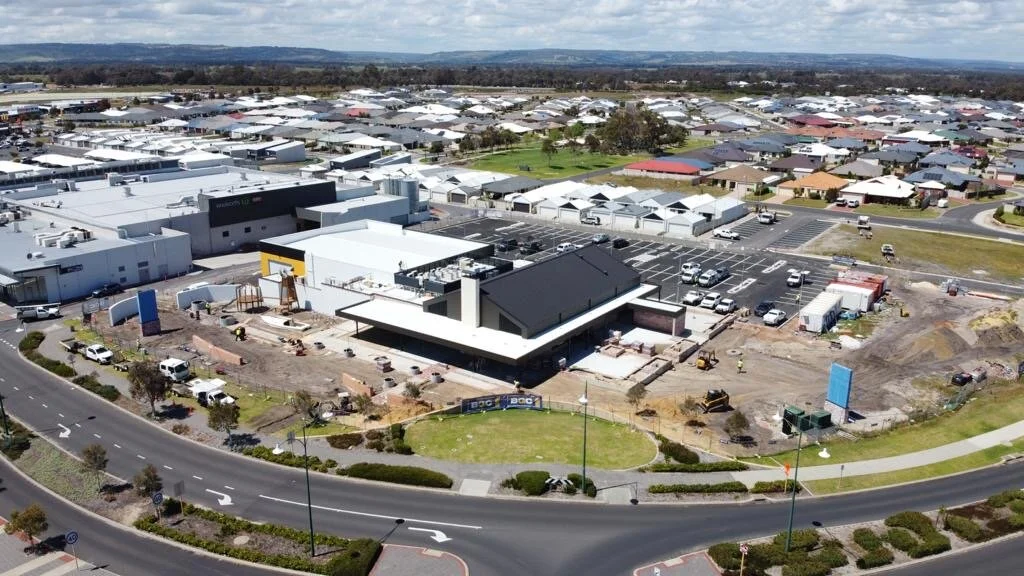Treendale Farm Hotel Construction Nearing Completion
Seedesign studio have been working on an extensive garden and playground for a new venue in Western Australia’s South West. The Treendale Farm Hotel is a thousand person capacity venue with a focus on a landscape experience. The landscape architecture takes it’s cues from nearby working farms with materials and forms that create a rural aesthetic and reinforce a local sense of place.
The bespoke play space design will be a big drawcard for patrons. A large playable timber windmill and silo structure creates a memorable landmark for the venue. The playground provides a range of active and sensory play opportunities for children of different ages and abilities.
The casual alfresco dining area is nestled amongst semi mature tree transplants and a lush plant palette of native and Waterwise garden beds. The landscape design allows for plenty of flexibility for events with room for food trucks to further activate the site.
This large regional project is set for completion by mid November.



